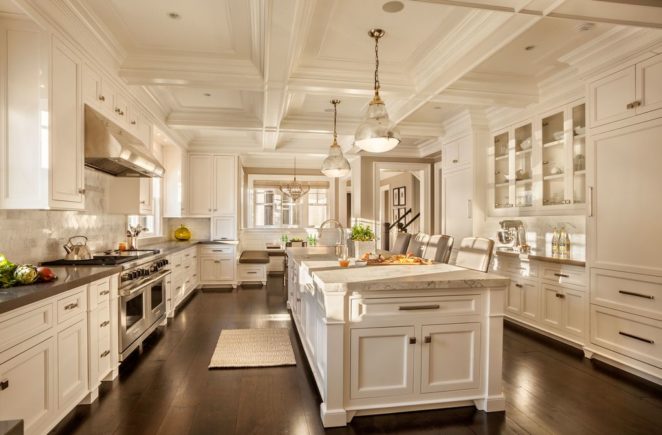Before you start dreaming of colors and cabinets, you first need to logically evaluate the space available. Is it a small kitchenette from which you need to squeeze out the maximum? Or maybe vice versa – boundless space? If the room where will be a kitchen is standard – great, you can boldly create a kitchen according to your needs. However, if space is not so simple (very small, very large, with windows, attic, with columns), I strongly advise you to ask a professional for the advice.
Once space has been evaluated, it’s time to figure out what shape the kitchen will be, what furniture it must necessarily have in it, what kind of household appliances will be. At this stage, you should evaluate what you want to be found in the kitchen space. The following should be considered:
- What will be the shape of the kitchen? It is said that U is the most convenient way (I have chosen this one).
- What kind of kitchen cabinets should be formed? Will the bottom part have drawers, whether the shelves, whether there will be an upper part, will need a glass part, there will be large cabinets, or maybe there is an island or a bar required?
- What kind of household appliances will be required?
- What will be the style of the kitchen, its design?
Now, you can start creating your dream kitchen.













Oh, there’s some gorgeous looking kitchens there. I particularly like the rustic ones you posted, they are beautiful.