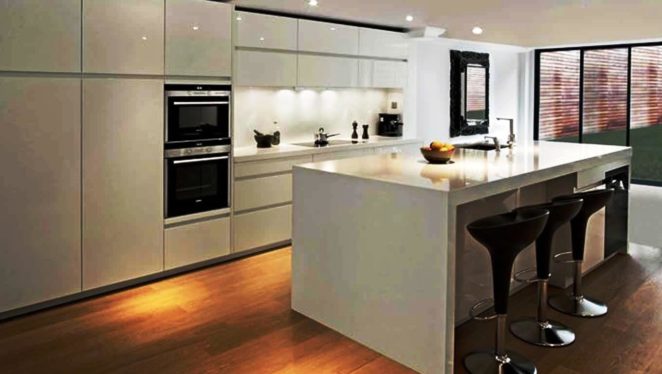- If there are spaces, place them at least two next to each other. Such a combination will look solid. In most cases, one cabinet is provided for the built-in refrigerator, and the other for the oven.

<a rel="nofollow" data-snax-placeholder="Source" class="snax-figure-source" href="http://houstonkitchenremodelingreviews.com/kitchen-remodels/" target="_blank">http://houstonkitchenremodelingreviews.com/kitchen-remodels/</a>
- If there is no room or utility room in the house, I recommend a narrow, 30 cm wide closet. In it, you will be able to keep household cleaners (brooms, vacuum cleaner, various cloths, etc.).

<a rel="nofollow" data-snax-placeholder="Source" class="snax-figure-source" href="http://www.ikeasia.com/cuisine/cuisine-noir-et-blanc/" target="_blank">http://www.ikeasia.com/cuisine/cuisine-noir-et-blanc/</a>
- If the kitchen is large, I would recommend a 4 cabinet unit to a wall or in a niche. A solid unit will serve as a large pantry.

<a rel="nofollow" data-snax-placeholder="Source" class="snax-figure-source" href="http://houstonkitchenremodelingreviews.com/kitchen-remodels/" target="_blank">http://houstonkitchenremodelingreviews.com/kitchen-remodels/</a>
- Make inside sliding shelves – really very comfortable and practical.
- I recommend that all cabinet doors have the same finish.

<a rel="nofollow" data-snax-placeholder="Source" class="snax-figure-source" href="http://houstonkitchenremodelingreviews.com/kitchen-remodels/" target="_blank">http://houstonkitchenremodelingreviews.com/kitchen-remodels/</a>
- Do not assume that the glass door cabinets will “ease” the image – it’s likely to happen the opposite, it will look rough (I apply this to high cabinets).

<a rel="nofollow" data-snax-placeholder="Source" class="snax-figure-source" href="http://www.ikeasia.com/cuisine/cuisine-noir-et-blanc/" target="_blank">http://www.ikeasia.com/cuisine/cuisine-noir-et-blanc/</a>
The gap between built and upper cabinets
- The recommended height of this gap is 450 to 600 mm.

<a rel="nofollow" data-snax-placeholder="Source" class="snax-figure-source" href="http://miltonpd.com/country-kitchen-cabinet-colors/cool-country-kitchen-cabinet-colors-amazing-home-design-cool-in-room-design-ideas/" target="_blank">http://miltonpd.com/country-kitchen-cabinet-colors/cool-country-kitchen-cabinet-colors-amazing-home-design-cool-in-room-design-ideas/</a>

<a rel="nofollow" data-snax-placeholder="Source" class="snax-figure-source" href="http://houstonkitchenremodelingreviews.com/kitchen-remodels/" target="_blank">http://houstonkitchenremodelingreviews.com/kitchen-remodels/</a>
- If the kitchen style is classic, decorate the space with the bricks. They can create décor elements that emphasize the style of the kitchen.
- If you like the integrity of a laminate, granite, artificial stone tabletop, the spacing finishing can be of the same material.

<a rel="nofollow" data-snax-placeholder="Source" class="snax-figure-source" href="http://houstonkitchenremodelingreviews.com/kitchen-remodels/" target="_blank">http://houstonkitchenremodelingreviews.com/kitchen-remodels/</a>
- If you enjoy the innovation – you can place the glass with any selected photo view, there may be natural elements, the details you like or even a photo of you or your pet.
- It is very important to keep in mind the fact that there are electrical sockets between the cabinets for the items on the table and a couple of additional ones. The next to the power socket, I recommend installing a switch for working surface lighting, which is mounted under the upper cabinets.

<a rel="nofollow" data-snax-placeholder="Source" class="snax-figure-source" href="http://houstonkitchenremodelingreviews.com/kitchen-remodels/" target="_blank">http://houstonkitchenremodelingreviews.com/kitchen-remodels/</a>
- If space is lacking, the gap can be used for putting things. For this purpose, mounting systems can be ordered different sizes of shelves, holders of spices, towels, etc.






Looks like very amazing.